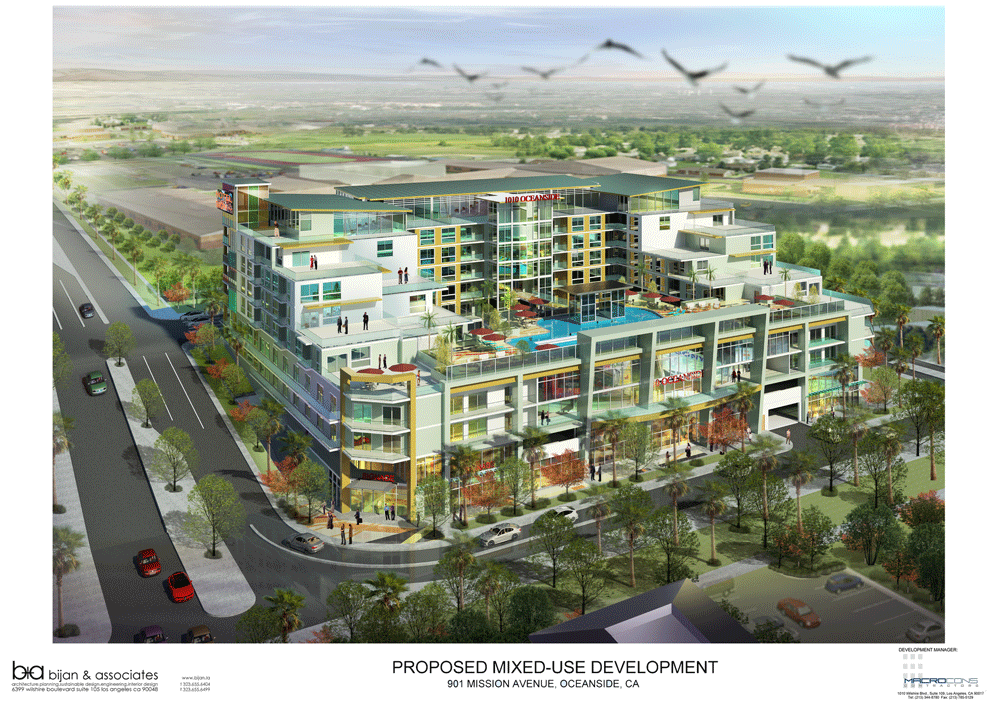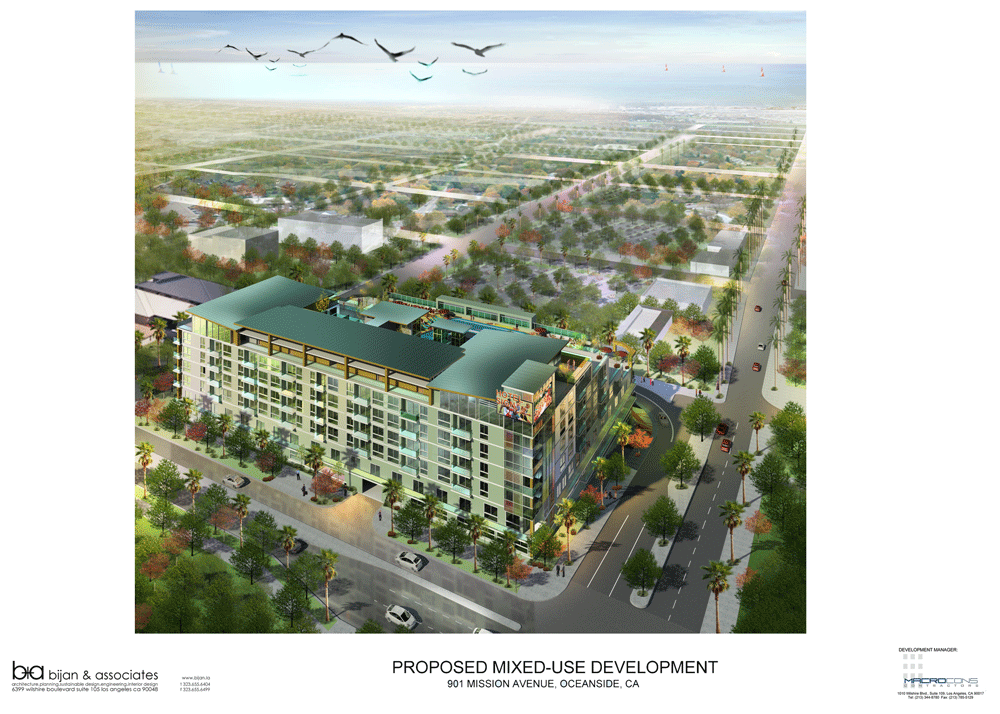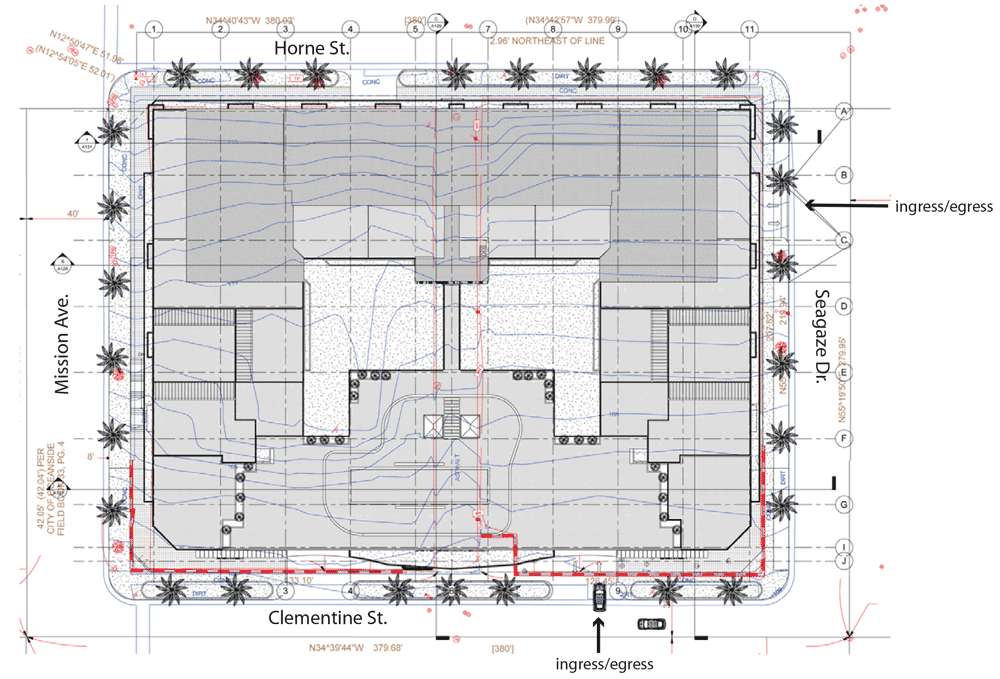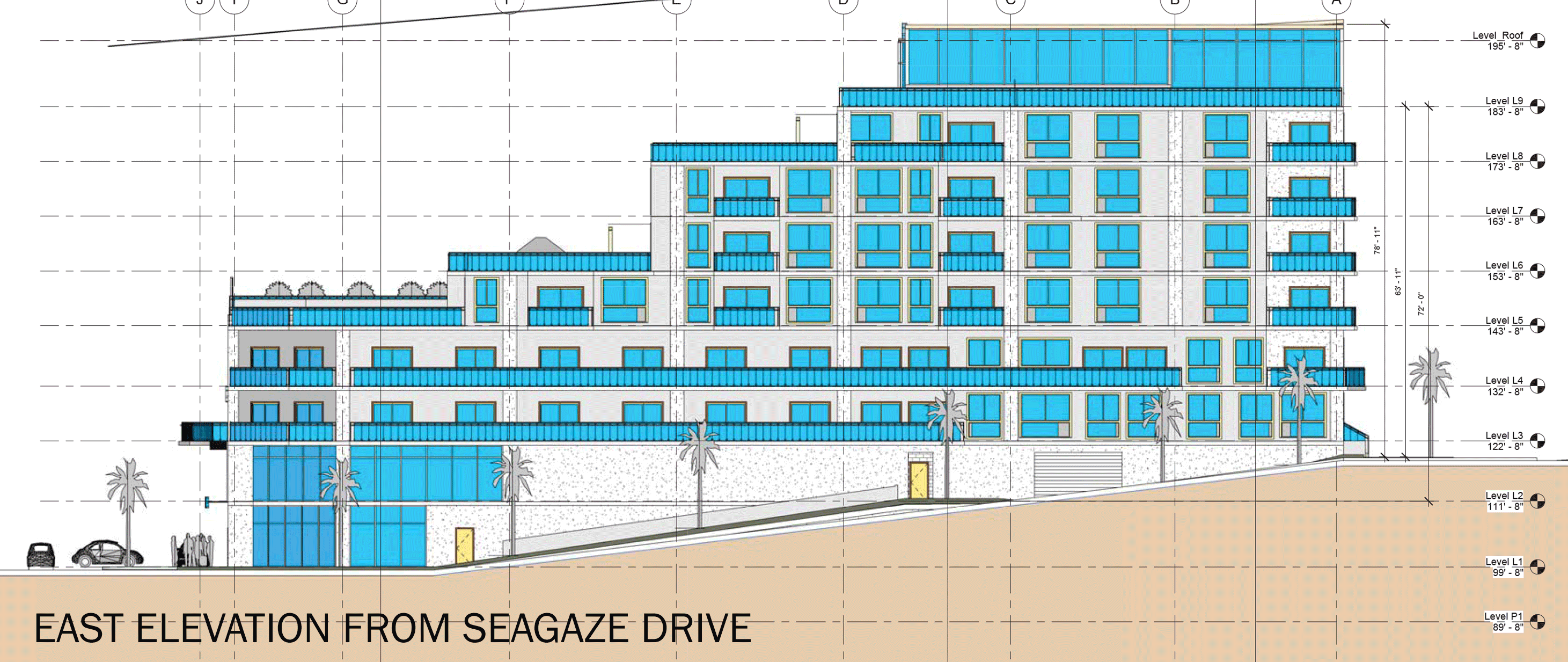PROJECT UPDATE:
This project was given a two year extension by the Oceanside Community Development Commission at the meeting of February 7, 2018. The applicant has the option of applying for an additional one year extension at the end of two years. The Planning Department reported to the Commission that the project has submitted some plans.
Read the staff report here:
http://www.ci.oceanside.ca.us/civicax/filebank/blobdload.aspx?blobid=46617

BELVEDERE MIXED USE PROJECT
The project is a proposed mid-rise, mixed-use development located on a 65,949-square-foot site (1.54 acres). It includes live-work/commercial/hotel and open/common space located at 901 Mission Avenue in Oceanside, California. The building footprint is 56,337 square feet (sf) and occupies roughly 85 percent of the site area. There are 90 live–work units on Levels 5 through 9 (92,411 sf), the commercial area consists of four units on Levels 1 and 2 (8,357 sf), the hotel area consists of 124 units on Levels 3 and 4 (60,111 sf), and the open space (57,356 sf) and common space (49,969 sf) consist of balconies, public space, a pool, a gym, a courtyard, a meeting room, and a lobby. There is also a total of 432 parking spaces.


The project is located on a full city block, bounded by Mission Avenue, Horne Street, Seagaze Drive, and Clementine Street in Oceanside’s designated Downtown Redevelopment Area.
The site is located on vacant land and is positioned on a slope which drops 17 feet from a high point on Horne Street to the low point on Clementine Street.
It has a major commercial frontage and lobby entrance along Clementine Street. The Belvedere Project is approximately 79 feet high on the side abutting Horne Street and 54 feet high on the side bordering Clementine Street. There would be a total of 432 parking spaces. This number exceeds the 344 required spaces for the included uses. The parking on Level P1 would include a total of 126 spaces, 122 of which are standard spaces for live–work, retail, and guest parking and four reserved for people with disabilities. There are 56 spaces planned for valet parking. Level 1 would include a total of 93 spaces, 89 which are also standard spaces for live-work, retail and guest parking and 4 reserved for people with disabilities. There are 32 spaces planned for valet parking. Level 2 would include a total of 125 spaces, 121 which are for live-work and four reserved for people with disabilities. On all parking levels, the spaces for people with disabilities are located next to the north elevators. There would be two separate north and two separate south elevators. There would also be four stairwells located on the north, south, east, and west portions of the building.
The ingress and egress along Clementine Street would provide automobile access to the live–work, retail, and guest parking for Level 1 with an internal parking ramp allowing access down to level P1. The ingress and egress on Seagaze Drive would provide automobile access specifically to the livework parking on Level 2 (Figure 3). On Level 3, there is a commercial loading space occupying 899 sf accessed from Horne Street.
The main retail/commercial entrances would be on Clementine Street, near the corners of the building on the south and west sides. The retail space is located on Levels 1 and 2. Level 1 would contain a total of 3,659 sf for two units and Level 2 would contain a total of 4,697 sf for two units. The principal entrance to the lobby is also on Clementine Street and occupies a total 16,539 sf on Levels 1 and 2. The remaining use on Level 1 includes a utility room (874 sf) on the east corner of the building and two small common area corridors leading from Seagaze Drive and Mission Ave to two separate stairwells. The building frontage on Level 1 would also include limited landscaping, with palm trees, on the entirety of Clementine Street and roughly one third of the frontage on Mission Avenue and Seagaze Drive. A visual rendering provides additional detail from the corner of Mission Avenue and Clementine Street looking east.

Level 2 would also have a small common area corridor providing access from Seagaze Drive to the eastern stairwell. This is adjacent to a utility room (155 sf) to the west, which is south from the parking ingress and egress from Seagaze Drive. There is also street access to the northern stairwell bordering Mission Avenue via stairs or a sloped sidewalk. On the southeastern side, bordering Seagaze Drive, an external ramp connects Level 1 to Level 2.
On Level 3, there is a pedestrian entrance from Horne Street located in the middle of the block. It provides direct access to the common area corridors leading to 60 hotel rooms, a centrally located courtyard (7,837 sf) with planters, and a meeting room (4,533 sf) on the southwestern side. A public balcony borders the meeting room and overlooks Clementine Street. The hotel rooms on Level 3 that are elevated above street level are equipped with balconies. These include the rooms on Clementine Street and seven rooms on both Mission Avenue and Seagaze Drive. The building frontage on Level 3 would also include limited landscaping, with palm trees, on the entirety of Horne Street and roughly two thirds of the frontage on Mission Avenue and Seagaze Drive. Level 4 contains 64 hotel rooms located on the periphery of the building and within the central core area. The hotel rooms bordering the streets would have balconies, while select units in the core area would have balconies overlooking the courtyard area below. A pool utility room (1,101 sf) and a gym (4,615 sf) would be located on the southwestern side of the building overlooking Clementine Street. The southern elevators would serve Parking Level 1 up to Level 5, where it would provide access to the pool level with steps uniquely placed on the pool leading to the pool deck.
Level 5 would have three 1-bedroom live–work units and 22 2-bedroom live–work units. All 25 of these units would have balconies on either the street frontages or overlooking the central courtyard. All of these units would be accessible via the northern elevator or the four stairwells. A suspended walkway provides access from the northern elevators to the pool deck area to the south. Two pools, 3,357 sf and 945 sf, would be located on the southwestern side of the building, surrounded by a pool deck (7,751 sf). Six planters of varying sizes would surround the pool deck area. Two large private balconies would be located on the western (1,485 sf) and southern (1,486 sf) corners of the building and be accessed from the connected units to the northeast.
Each of the Levels 6 through 8 would have similar uses with varying sizes and number of units. Level 6 would have one 1-bedroom live–work unit and 20 2-bedroom live–work units. All of these units would have balconies on the street frontages. The four units facing the southwest would have large balconies, two that are 790 sf and two that are 1,531 sf. Level 7 would have one 1-bedroom live–work unit and 18 2-bedroom live–work units. All 19 of these units would have balconies on the street frontages. The western and southernmost units would have large balconies consisting of 1,076 sf and 1,080 sf, respectively. Level 8 would have one 1-bedroom live–work unit and 16 2- bedroom live–work units. All 17 of these units would have balconies on the street frontages. The western and southernmost units would have large balconies each consisting of 1,495 sf.
The top floor, Level 9, would have eight 2-bedroom live–work units. Four of the units, two on the northern side and two on the southern side, would have enclosed balconies of either 964 sf or 1,203 sf. The four units in the central area of the property would have enclosed balconies facing the southwest overlooking Clementine.
Features that apply to multiple levels of the building are a trash area and shoot, for Levels 2 through 9, which would be located immediately next to the northern elevator area. Additionally, two utility rooms (157 sf each) would be located in the northern and eastern areas on each level, starting from Level 3 and ending on Level 8.
The proposed project would be stepped back from Mission Avenue, a primary access to the City and beach from Interstate 5 and locations to the east. From Clementine Street and Mission Avenue, views include a series of staggered balconies starting at the 5th floor balcony and continuing on each successively higher level in the direction of Horne Street. This is intended to greatly reduce the mass, on the tallest side of the building, while providing a mixture of public and private open space areas. The following elevation figures depict this staggered effect from the perspective of each of the frontages.



