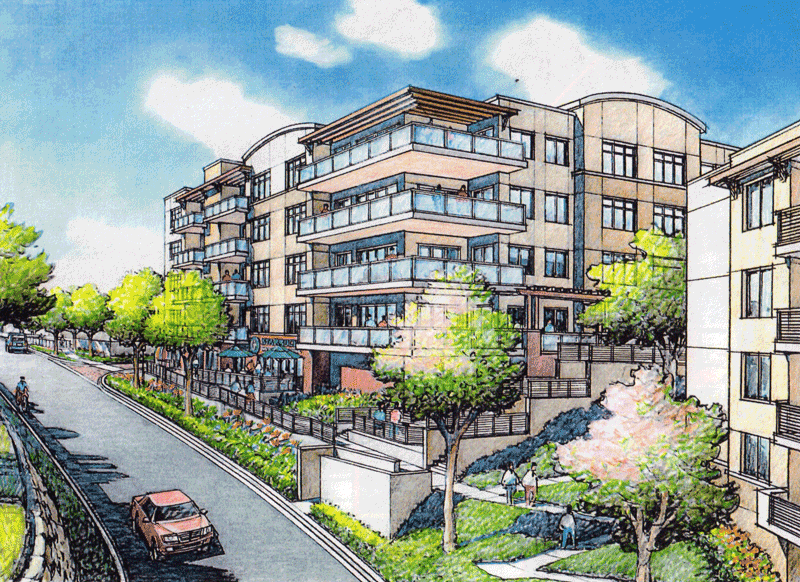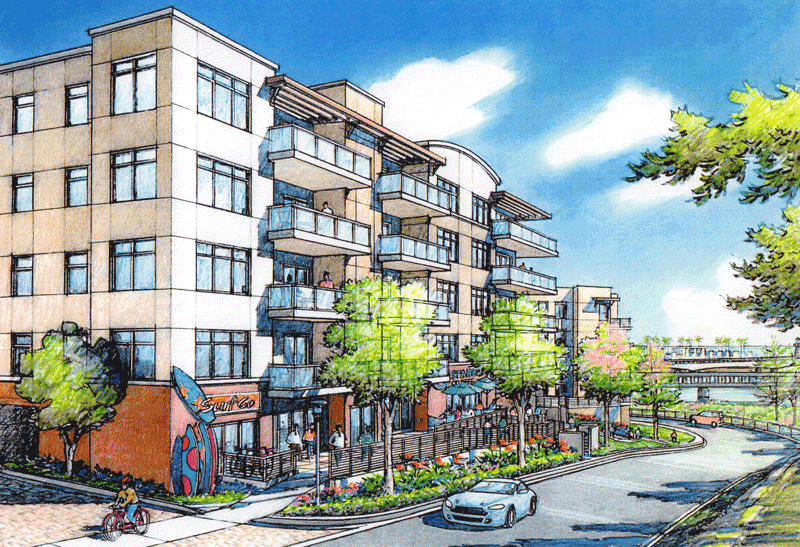
SEACLIFF TERRACE
North Coast Highway
From the City of Oceanside Staff Report:
Location
The project site is located on a 1.67-acre vacant lot west of a commercial area along North Coast Highway, between Neptune Way and Riverside Drive. It is adjacent to an approved, but not yet constructed hotel and condominium project that would replace the existing Rodeway Inn and Flying Bridge Restaurant to the north. Nearby development includes the Carrow's Restaurant on North Coast Highway and the Seacliff Condominium development (previously known as Renaissance Terrace) at the western terminus of Costa Pacifica Way. Other existing uses in the vicinity include a variety of commercial, hotel/motel, and residential developments, with the San Luis Rey River to the northwest and Interstate 5 further east.

Project Description
The project developer, CH Oceanside, LLC, proposes to develop the site with a mixed-use development consisting of 52 condominium units and 1,056 square feet of ground floor commerciaVretail space. The proposed building would be four stories over a two-level underground parking garage. There would be 122 parking spaces for resident, customer and public use. The project application consists of five entitlement components: a Tentative Map, a Development Plan, a Regular Coastal Permit, a Variance and two Conditional Use Permits.
The project is proposed as a mixed-use Development Plan incorporating retail space, residential condominium uses, and a public recreational viewing deck, public retail patio space adjacent to the retail uses fronting the coastal access path, with associated landscaped open space, underground parking and ancillary amenities. There would also be a new fire access off Costa Pacific Way running along the east side of the building as required by the Fire Department.

The ground floor retail spaces and lobby entry to the residential units are located adjacent to the existing Costa Pacifica Way. The two retail units are 495 square feet and 561 square feet in size, suitable for small service-oriented or visitor- uses such as eateries, coffee stands, flower stands, recreational rentals such as bikes and surfboards or other approved Downtown District, Subdistrict 7(B) uses.
The architectural design is contemporary and this theme is carried into the upper stories, with elements similar to the Seacliff Condominiums west of the site, providing continuity of scale, color and form with this adjacent use. The architectural features for the ground level incorporate facade glazing and glass entry doors to maintain a commercial character, and provide visibility to future business tenants. All of the residential units will be single- story and arranged in a "stacked flat" configuration. The building includes a common interior courtyard at the podium level (the first level of residential units) with a pedestrian pathway that provides access to the first floor units. Access for the units located on levels 2-4 is from elevators and stairways to a "catwalk" system of elevated walkways.
Analysis
Staffs analysis focused on the compatibility of the project with existing development patterns of the area, and the project's consistency with the Redevelopment Plan, Downtown Zoning Ordinance and the Local Coastal Program (LCP). Staff has determined that the proposed project is consistent will all applicable zoning and LCP standards and policies. Staff evaluated the potential for an all retail or commercial development and determined that this use would not be appropriate for this site in that it is set back over 300 feet west ofNorth Coast Highway on a private street.
Staff supports approval of Conditional Use Permits to allow a multi-family use in this Subdistrict and to allow the building to exceed the base zoning district height limit of 45 feet. The stair tower projection at the parking garage extends to 62.5 feet. Staff also supports a Variance to allow an increase in the height of a non-plantable retaining wall to 6 feet to 12 feet. This retaining wall would support utilities within an existing sloped area and would not be visible to the general public.
An Environmental Impact Report (EIR) was prepared for this project. The EIR identifies potentially significant impacts relative to biological resources, cultural resources, geology/soils, and noise as well as mitigation measures designed to reduce these impacts to less-than-significant levels. On the basis of the entire record, staff finds that there is no substantial evidence that this project, with implementation of the mitigation measures as outlined in the Final EIR, will have a significant impact on the environment.
Recommendation
Staff believes that this project is an appropriate use for this area This project will help contnbute to the City's economic development by providing more residents in an area adjacent to the commercial areas around North Coast Highway. Staff believes that this project is consistent with all applicable zoning and Local Coastal Program provisions and that the DAC should recommend that the Community Development Commission (CDC) approve the project. This project is scheduled to be considered by the CDC on October 15, 2014.


